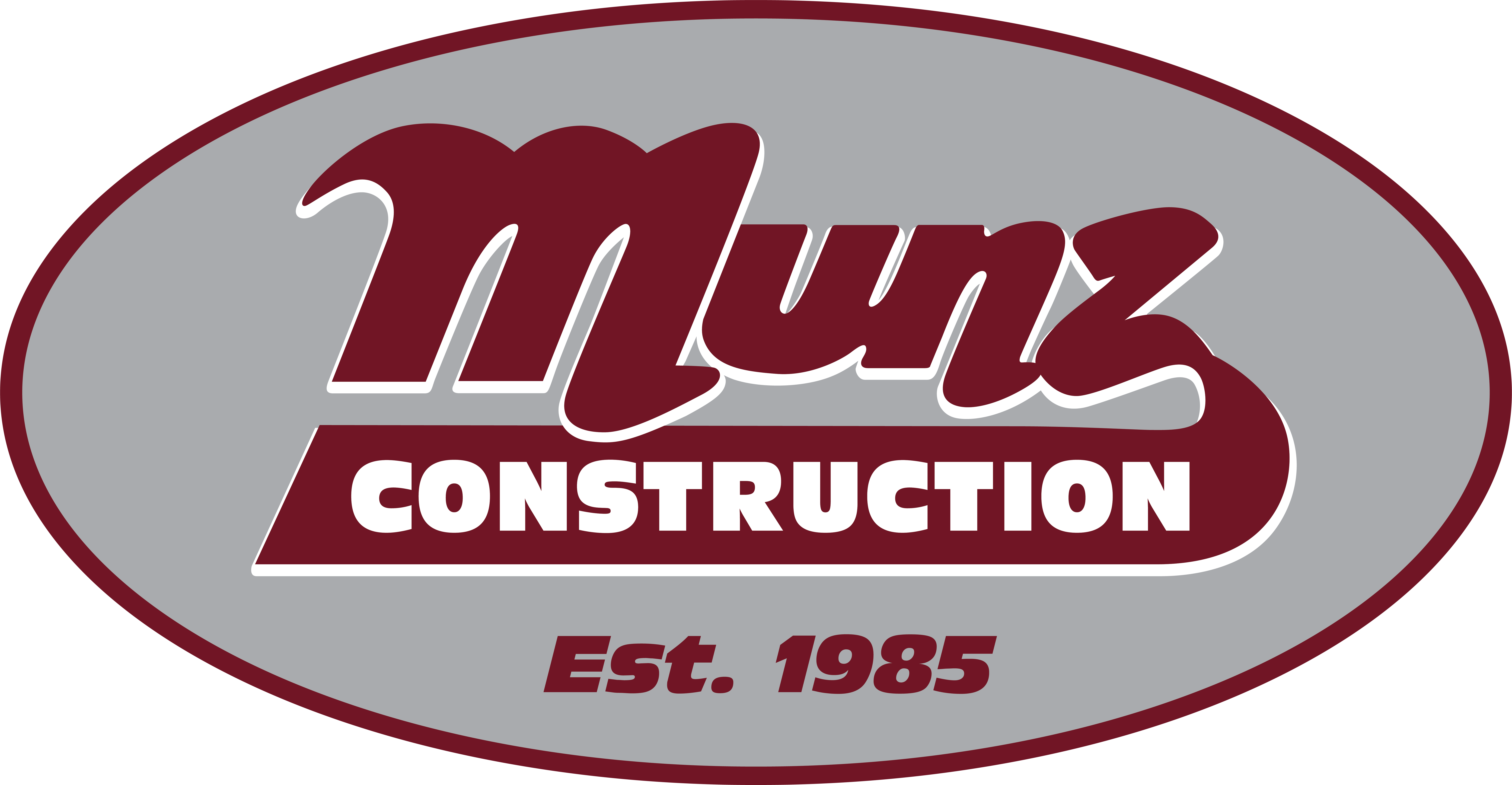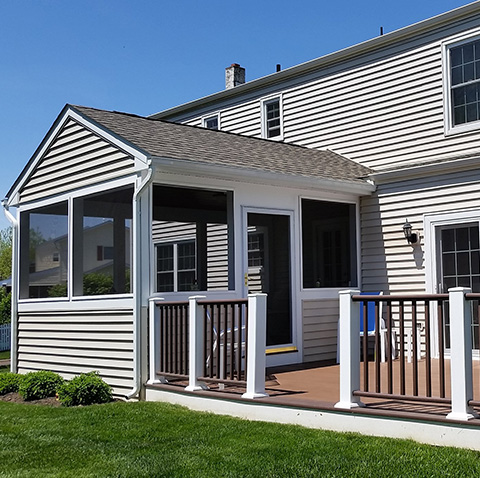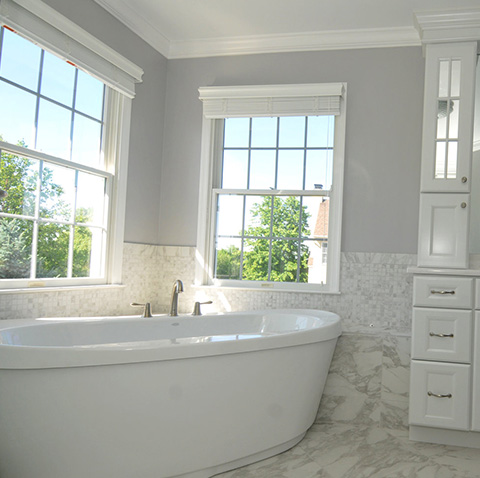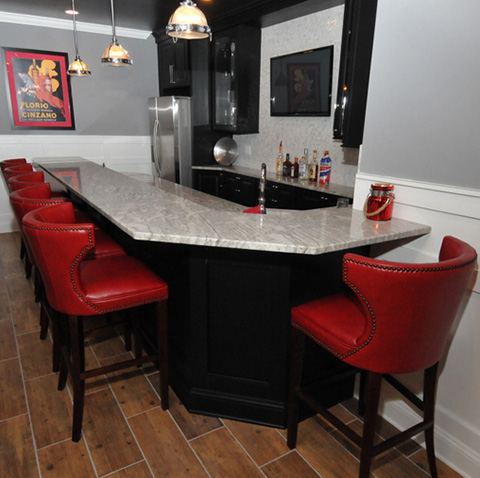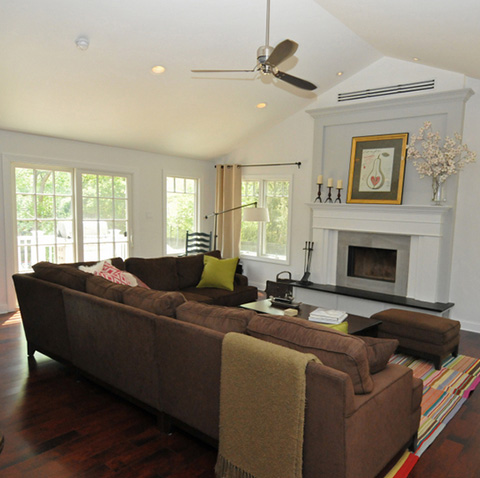Must-Have Features for Comfortable and Accessible In-Law Suites
July 26th, 2023
If you’re looking for a way to accommodate aging parents or adult children in your home, an in-law suite is a great solution. Not only can it give them the independence they desire, but it also keeps them close and comfortable.
At Munz Construction, our design services can help you get exactly what you need for your home, including a functional and stylish in-law suite. Our aim is to form a strong relationship with our clients to create a space that will meet their needs.
And when this suite is designed with accessibility and safety features, you can have peace of mind that they’ll be looked after while staying under your roof. Here are some of the top must-have elements that will provide comfort and ease of use to any in-law suite!
Invest in High-Quality Flooring
One of the most important features to consider in your design is the flooring. You want something that is stylish, comfortable, and easy to maintain.
Investing in high-quality flooring can give your space a luxurious feel while also increasing its durability and longevity. Additionally, with the right flooring, cleaning up spills and messes will be a breeze, leaving you with more time to enjoy time with your loved ones.
Incorporate Plenty of Natural Light
When it comes to designing an in-law suite, natural lighting is a game-changer. Nothing beats being bathed in the warmth and glow of the sun’s rays.
Windows and skylights are essential elements in bringing natural lighting into your home. They can transform a dreary and dark room into a bright and welcoming space.
Additionally, windows and skylights give your loved ones a direct connection to the outdoors, letting them enjoy the natural beauty and energy of the world. Not only do they provide ample lighting for your in-law suite, but they also help save on electricity bills, reduce eye strain, and improve overall well-being.
Install a Wide Doorway for Easier Access
If you’re looking to make your in-law suite more accessible, installing a wide doorway is a great place to start. With a wide doorway, your loved ones will have an easier time moving throughout the in-law suite — whether they’re carrying groceries, moving furniture, or simply going from one room to the next.
Furthermore, a wider doorway can open up the living space and make it feel more welcoming. Best of all, modern doorways can be installed quickly and easily without causing major disruptions to daily routines, so your loved ones can start enjoying that increased accessibility right away.
Include an Adjustable Bed and Bathtub
One of the best options to include in your in-law suite is an adjustable bed. These beds allow individuals to elevate their heads or feet, making it easier to get in and out of bed or find a comfortable position for sleeping.
Similarly, adding a walk-in or sit-down bathtub can make bathing more accessible for those with mobility issues. Both of these features bring a new level of comfort and independence to the home, creating a space that truly fits the unique needs of each individual.
Include Ample Storage Space for Clothing, Furniture, and Personal Items
When it comes to in-law suite design, one of the biggest concerns is having enough storage space. It’s frustrating to feel cluttered and disorganized, especially when it comes to personal items like clothing and furniture.
Including ample storage space for clothing, furniture, and personal items is crucial for creating a comfortable and functional living space. With enough storage, there’s no need to worry about a messy room or feeling cramped.
Incorporate Grab Bars, Non-Skid Floors, and Raised Thresholds for Accessibility
When designing an in-law suite, it’s important to incorporate accessible features that cater to everyone’s needs. Simple elements like grab bars and non-skid floors can make a significant difference in enhancing the overall safety and convenience of your in-law suite.
Whether your loved one is a senior citizen, a person with a disability, or a young child, incorporating these features can help prevent accidents and add extra support when needed. Adding raised thresholds is another solution that can help make your in-law suite more accessible, as it enables smooth transitions between rooms without the risk of tripping or stumbling.
Contact Us to Get Started on Your In-Law Suite Today!
All in all, when creating an in-law suite for your home, there are various factors to keep in mind. Ultimately, crafting your vision into tangible reality is an enjoyable experience that can elevate any living space.
If you’ve been considering adding an in-law suite to your home or remodeling one already existing, don’t hesitate to take steps toward creating your perfect apartment today! At Munz Construction, we have ample experience completing additions and remodels for homeowners to give them the space they need. Contact us to learn more about how we can make this process a breeze.
