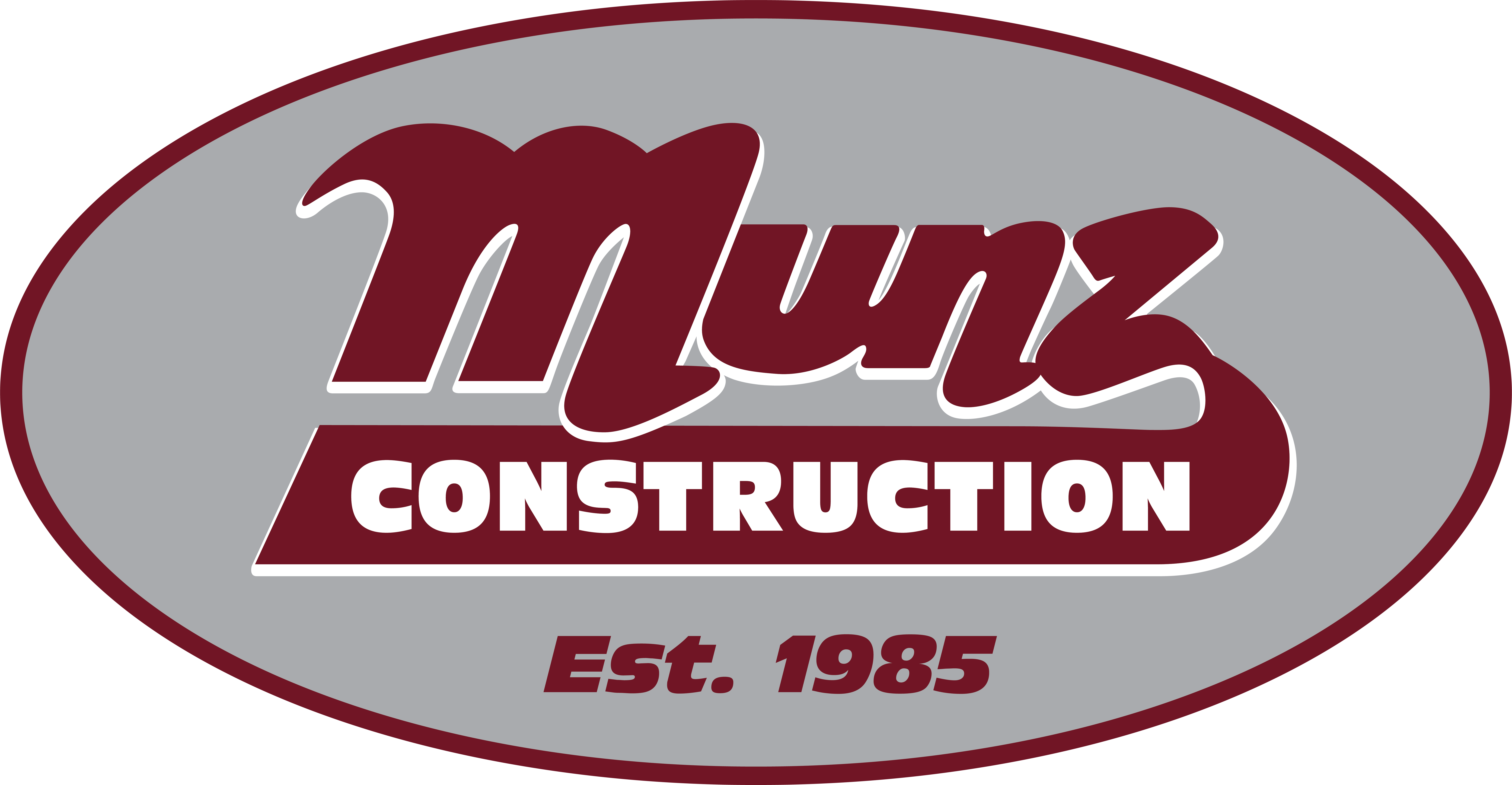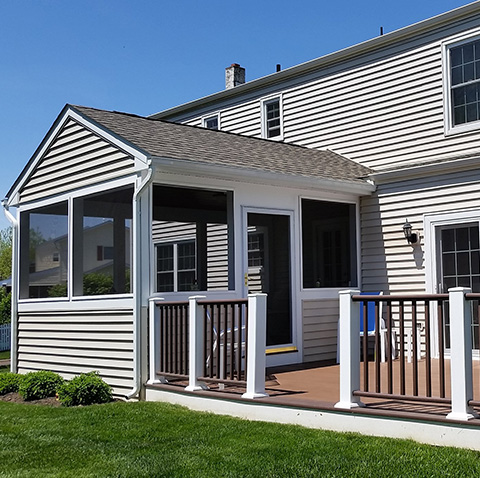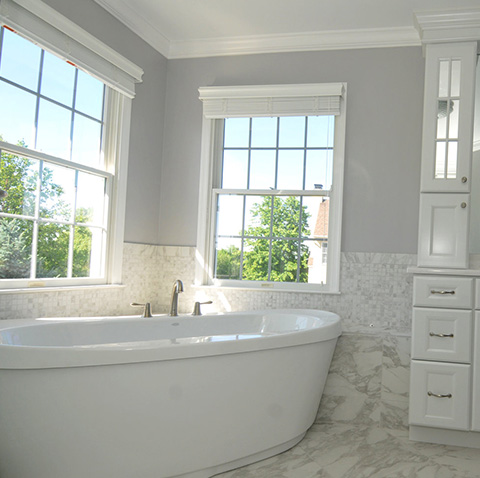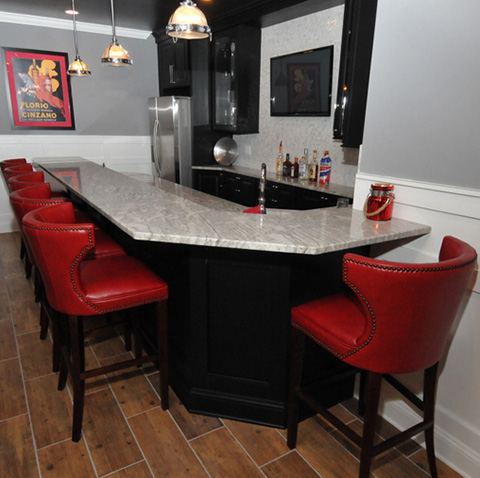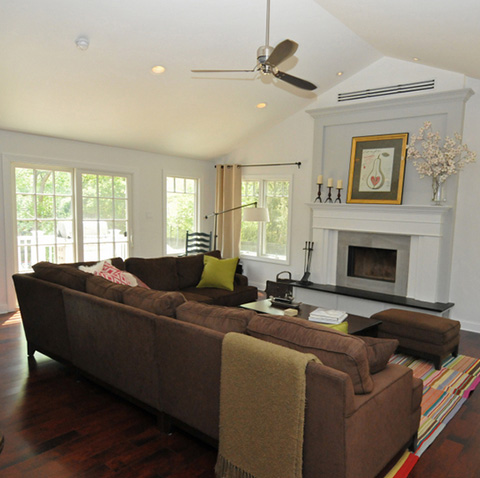Open Floor Plans vs. Traditional Layouts: Which Is Best for Your Remodel?
October 1st, 2024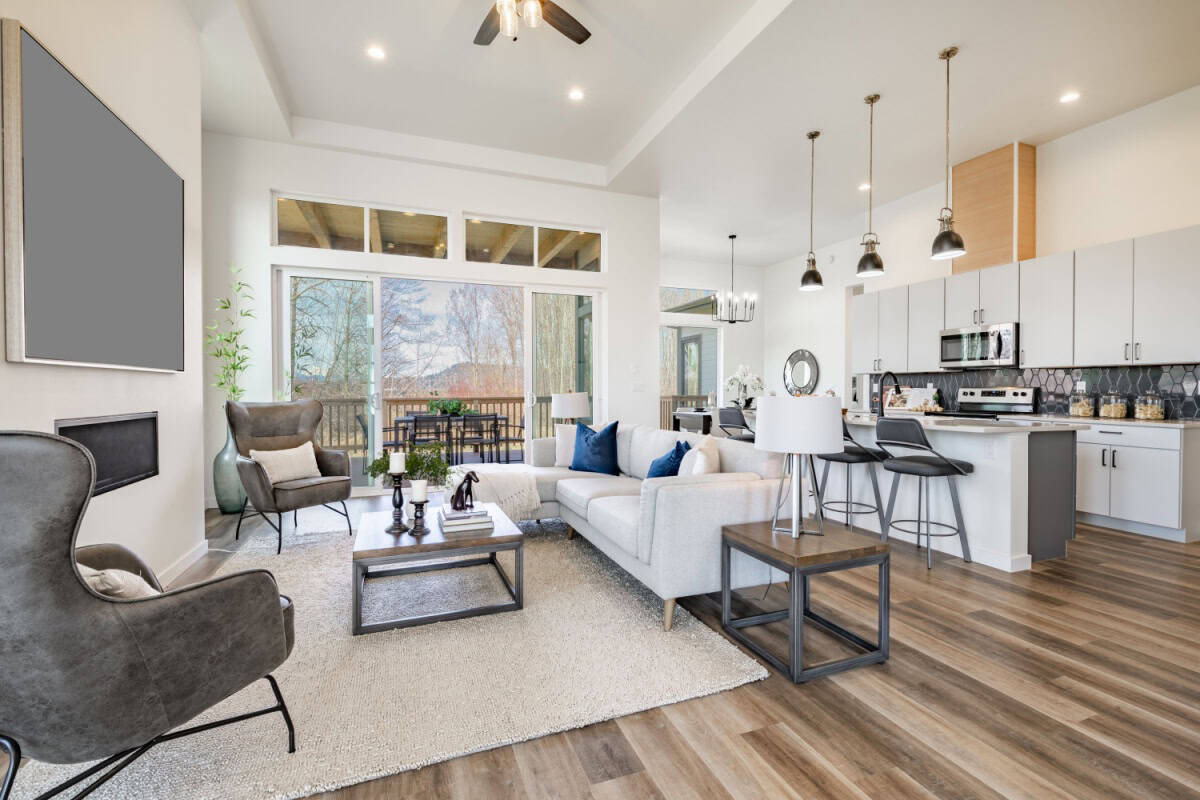
Whether you’re starting a home remodeling project or planning a new addition, one of the most important decisions you’ll make is the type of floor plan you want. Two popular options that often spark debate among homeowners and designers are open floor plans and traditional layouts. Both have their unique advantages and drawbacks, making the choice a personal one that depends on your lifestyle, preferences, and the specific needs of your household.
What’s the Main Difference Between Open-Concept and Traditional Floor Plans?
In recent years, open-concept floor plans have gained immense popularity, especially in modern home designs. But traditional layouts continue to have a strong following, particularly in older homes. So, how, exactly, do these two types of floor plans differ, and how might each one impact your daily life?
The primary difference between open-concept and traditional floor plans lies in how they divide (or don’t divide) living spaces. Open floor plans create a seamless flow between different areas of the home by minimizing or eliminating walls and doors separating the rooms. This design approach often combines the living room, dining room, and kitchen into one large, open space.
In contrast, traditional layouts have more defined spaces, with walls and doors clearly separating rooms. Each area has a specific purpose and is enclosed for more privacy and distinct functional zones within the home.
Pros and Cons of Open-Concept Floor Plans
Open-concept floor plans are designed to create a greater sense of togetherness and visibility across multiple spaces in the home. It accommodates everything from daily family life to social gatherings.
If you’re considering an open-concept plan for your remodel or new home addition, take a look at these amazing benefits:
- Sense of Spaciousness: By removing walls and doors, open floor plans make homes feel larger and more airy, even if the square footage remains the same. This can be particularly beneficial in smaller homes or when working on a basement remodel, where maximizing space is often a priority.
- Improved Social Interaction: Another benefit of an open-concept floor plan is the ease with which family members and guests can interact. With fewer barriers between rooms, family members can easily communicate and spend time together, even while engaged in different activities. This layout is also ideal for entertaining, as hosts can chat with guests in the living room while preparing meals or cleaning up in the kitchen.
- More Light: Open-concept designs often allow for more natural light to flow through the space, creating a brighter and more inviting atmosphere.
Of course, open-concept floor plans do have some drawbacks and, because of this, this type of layout may not be suitable for your needs. Before choosing an open-concept design, consider these factors:
- Lack of Privacy: Without walls to separate spaces, it can be difficult to find quiet areas for activities like reading or working from home. Noise can also travel more easily in open spaces, which may be an issue for families with different schedules or noise preferences.
- Heating & Cooling Challenges: It can be more difficult to control the temperature in one large area than in individual rooms.
- Storage Issues: The lack of walls means fewer opportunities for storage solutions like built-in shelving or closets. It can also be hard to hide clutter or messy areas, as everything is on display.
Pros and Cons of Traditional Floor Plans
Each room in a traditional layout is designated for a specific purpose, which can add clarity and order to daily life, especially in larger or multi-generational homes. If you choose a traditional floor plan for your home remodel or addition, you can enjoy several benefits, including:
- Enhanced Privacy: With separate rooms for different activities, it’s easier for family members to have their own space when needed. This can be particularly valuable for families with children of different ages or for those who frequently work from home.
- Greater Versatility: Separate rooms can be easily repurposed as needs change over time. For example, a spare bedroom could be transformed into a home office without significantly impacting the rest of the home’s layout. Traditional floor plans also tend to offer more wall space, which can be beneficial for those who love to display artwork or need additional storage options.
- Reduced Noise: Traditional layouts often provide better sound insulation between rooms, which can be a significant benefit in multi-generational households or for those sensitive to noise.
Just like open-concept floor plans, traditional layouts have their downsides. For example, the separation of rooms can make the home feel smaller and more cramped, especially in houses with limited square footage. It can also lead to less natural light in interior rooms, potentially making spaces feel darker and less inviting. Finally, traditional layouts may not be as conducive to social interaction and can make entertaining larger groups more challenging, as guests may feel isolated in separate rooms.
So, Which Floor Plan Is Right for Your Home?
Choosing between open-concept vs. traditional floor plans ultimately depends on your lifestyle, preferences, and specific needs. Consider factors such as your family size, how you use your living spaces, your entertaining habits, and your need for privacy.
If you value social interaction, enjoy entertaining, and prefer a more modern aesthetic, an open floor plan might be the best choice for your home remodel. On the other hand, if privacy, versatility, and defined spaces are more important to you, a traditional layout could be the way to go.
It’s also worth considering a hybrid approach that combines elements of both open-concept and traditional designs. For example, when building an in-law suite addition, you might opt for an open kitchen and living area while maintaining separate, private spaces for bedrooms and home offices.
Start Designing Your Remodel or Addition With Munz Construction
If you’re still unsure about which floor plan is best for your home, don’t hesitate to seek professional advice. The experienced team at Munz Construction can help you explore your options and create a customized floor plan that perfectly suits your needs. Whether you’re considering an open-concept layout, a traditional floor plan, or a combination of both, we have the expertise to bring your vision to life. Contact us today to start planning your ideal kitchen remodel or home addition.
